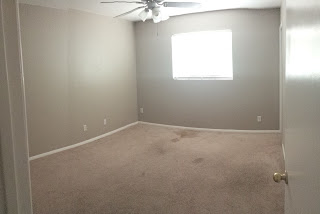A general outline of this crap-fest:
-Sold Rialto in the beginning of April
-Moved into Apartment while searching for new place
-Bid on Dobson in June (and had a baby, nbd)
-Lost Dobson to some dude making a business deal
-Dude turns Dobson back over to the market immediately
-Bid again on Dobson and go under contract, closing July 30
-Dude has a massive IRS tax lien filed against him
-Extend closing to September 30
-Closing comes and goes
-Appraisal expires
-Reappraise, resign all our title papers, expect closing beginning of November.
-ANOTHER TAX LIEN. Lose all faith in humanity.
-Close November 3rd anyway and shout praises to the heavens.
It was a hot mess, guys. We nearly bailed probably five or so times. The insane part was finding out about the tax liens the SAME DAY both times we had gone in to sign the title papers, essentially meaning we should get the house.
The silver lining in all of this is that we were able to live in it for the duration of the crap-fest, not to mention the a/c unit went out (whilst I had a tiny newborn in July/August, mind you) and since we were renting that fell upon the seller to fix. We agreed to pay half of a new unit in escrow so as to not get swindled. So now our new place has a shiny new a/c! Just in time for winter! Heh.
But enough of the drama! It is ours, we own it, we love it, let's talk about how cute and lovely it is. I took some before shots waaaay back in June, while I was still pregnant! We had the carpets professionally cleaned, but other than that nothing really needed a lot of work. Also, forgive the warping, I had to use the panoramic setting on my phone to get even somewhat comprehensive shots of the rooms.
Firstly, the front living room. The "front" door is on the left of the picture, however it opens up directly onto Dobson, with maybe 15 feet to the sidewalk, so we mostly use the south door where we actually park the cars.
The previous owners had closed in both the porch area and the carport. This next photo is what we now use as the "movie room" and was the porch. It's on the north side of the house so it stays nice and cool and relatively dim. One downside to these remodels is that they were pretty sub-par quality work. The foundation of this room in particular is off so when it got to monsoon season, we ended up with some minor flooding in that first corner you see. This was also the cockroach room. /shudder
The hall bath. Miniscule and the bathtub is on a bizarrely steep incline. Like, we can't put shampoo bottles on the edge because they'll topple over it's that lopsided.
The master bedroom. All it had to do was fit the bedframe Mark made for us and it duly sufficeth!
There is also a bathroom attached but I didn't get any photos of that at the time.
The second bedroom, now the nursery, is about what you could expect of a spare bedroom.
And the den/office with the only door out to the backyard, where the obvious daylight is pouring in.
Here's a view out that back door/window into the yard. We have many plans for this yard-space, as it is about as bare minimum as it gets at the moment.
And with a screaming babe, that's all we have time for today. Tune in next time, folks, for the After shots! (aka my excuse for barraging you with pictures of Andy's adorable nursery.)







Congrats on the house! The buying process is such a headache, but owning a house is the best!
ReplyDelete